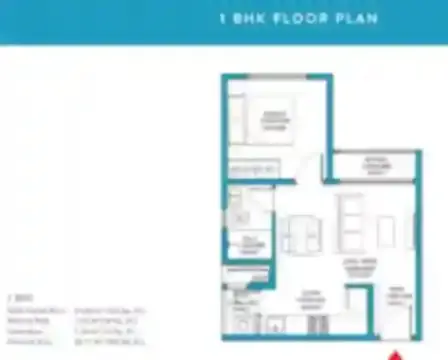Godrej Bannerghatta Road Floor Plan



Godrej Bannerghatta Road Floor Plan intricately maps the essence of this exceptional residential endeavour situated on the scenic Bannerghatta Road in South Bangalore, spanning across 33 acres. Showcasing a meticulously designed array of 1, 2, and 3 BHK apartments, each tailored to accommodate varied preferences and lifestyles, it forms an integral component of this project’s distinctive appeal.
The Godrej Bannerghatta Road Floor Plan stands as a testament to thoughtful design and functionality. Each apartment layout is meticulously crafted to optimize space utilization, ensuring a harmonious flow between various living areas. The contemporary architectural design emphasizes natural illumination and effective ventilation, creating an atmosphere of openness and tranquility within the living spaces.
What distinguishes this Floor Plan is its versatility and adaptability. Whether it’s the cosy intimacy of a 1 BHK, the flexibility of a 2 BHK, or the spaciousness of a 3 BHK, each layout is meticulously planned to suit different family sizes and preferences. Moreover, the strategic placement of these units within the complex ensures stunning views, personal privacy, and an exclusive living experience for residents.
Within the context of 1 BHK apartments, the Godrej Bannerghatta Road Floor Plan seamlessly weaves communal spaces and amenities. Alongside these cosy living spaces, the project encompasses a suite of facilities such as a clubhouse, swimming pool, fitness centre, and recreational zones. Positioned strategically within the complex, these amenities aim to foster community interaction while honouring the diverse preferences of individual residents.
Within the design framework for 2 BHK apartments, the Floor Plan emphasizes accessibility and convenience. Thoughtfully laid-out pathways, strategically placed elevators, and a meticulous arrangement of amenities facilitate seamless movement within the premises. These elements are tailored to meet the diverse needs of all residents in the 2 BHK units, enhancing their ease of navigation and overall comfort within the complex.
Godrej Bannerghatta Road Floor Plan in South Bangalore accentuates spaciousness, notably within the 3 BHK apartments. These residences offer ample space, delineating separate areas for living, dining, and bedrooms, fostering comfortable living environments suitable for families. Moreover, the layout often incorporates an additional room within the 3 BHK units, serving as an ideal space for a study, home office, or guest room, enhancing the versatility of the living space. Complementing this, multiple bathrooms are a common feature in these apartments, ensuring convenience and privacy for each bedroom, catering to the residents’ needs efficiently while maintaining a sense of spaciousness and functionality throughout the home.
Making certain of a safe and secure living environment remains a primary focus. The Floor Plan incorporates robust security systems and trained personnel, providing residents with a safe and secure living environment.
So, the Godrej Bannerghatta Road Floor Plan epitomizes meticulous planning, modern amenities, and a commitment to providing residents with an enriching lifestyle. It sets new benchmarks for contemporary living in South Bangalore, offering a harmonious blend of comfort, aesthetics, and functionality within this vibrant community.
FAQ's- Frequently Asked Questions
Godrej Bannerghatta Road project has got exclusive 1 BHK, 2 BHK & 3 BHK apartment floor plan.
